.jpg)
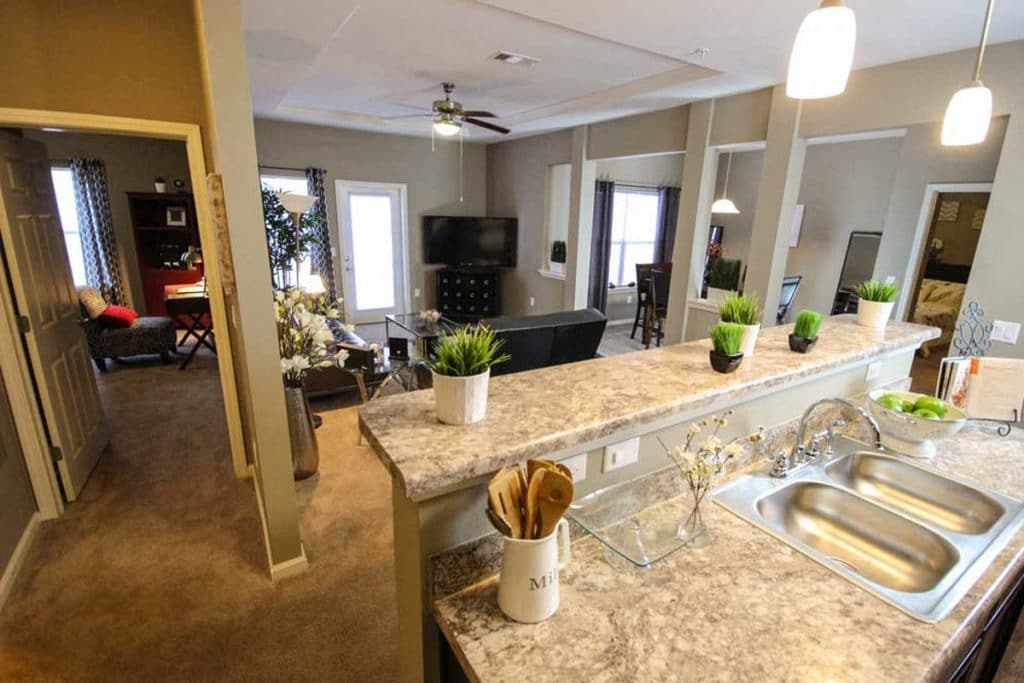
.jpg)
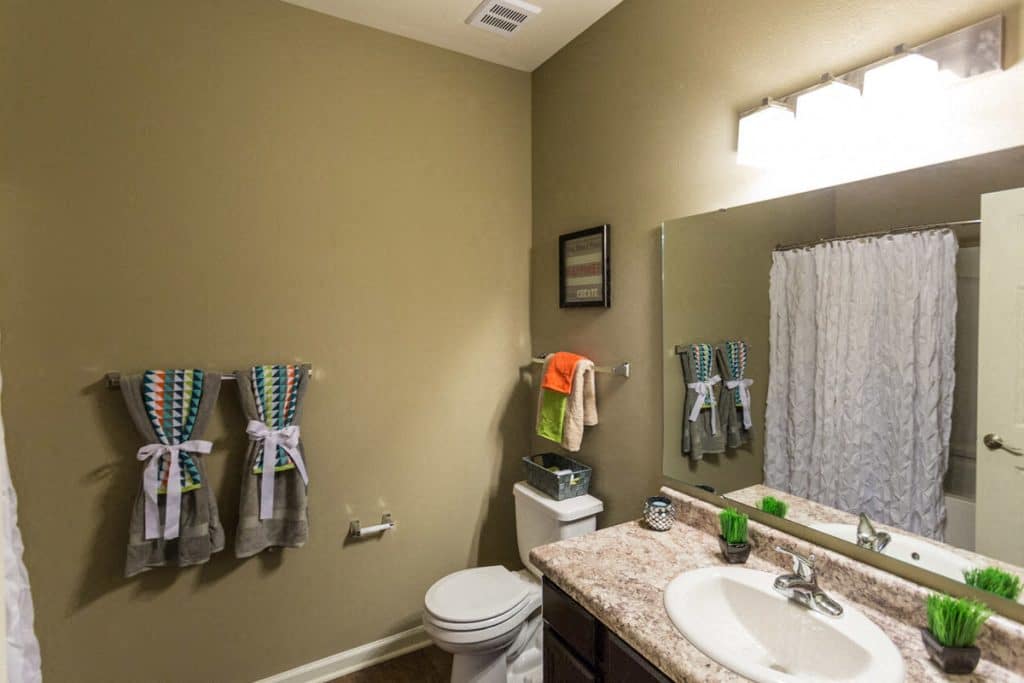
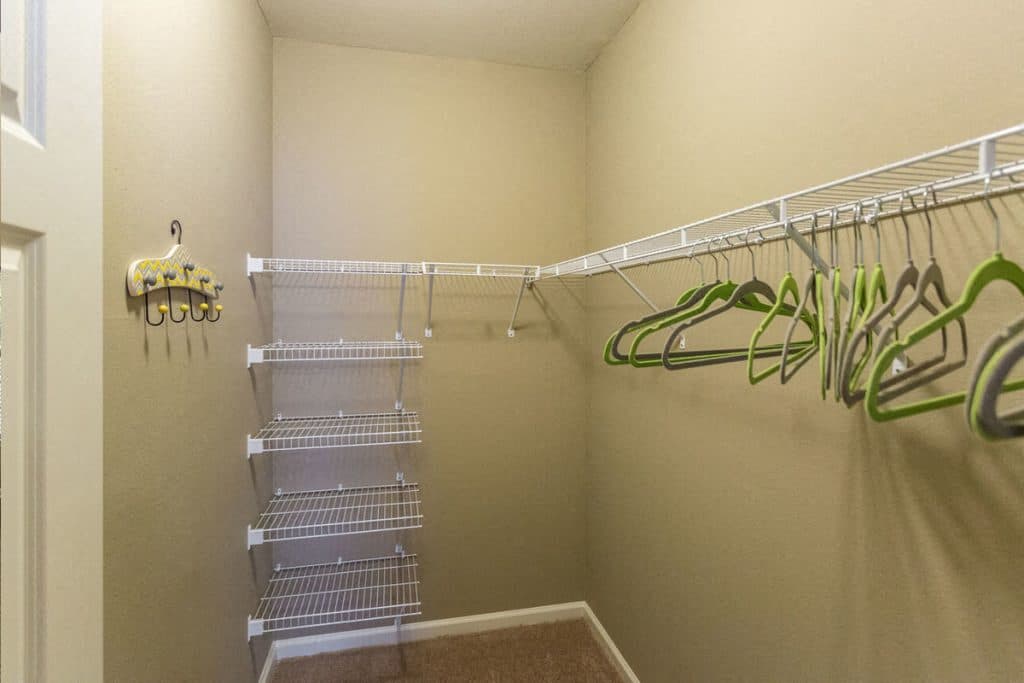
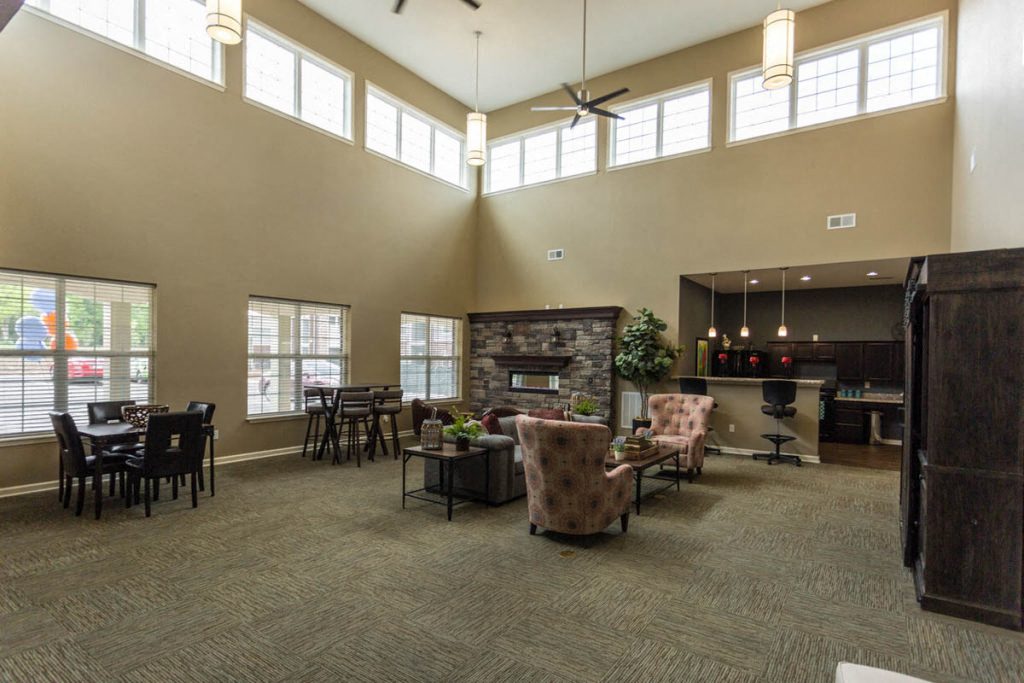
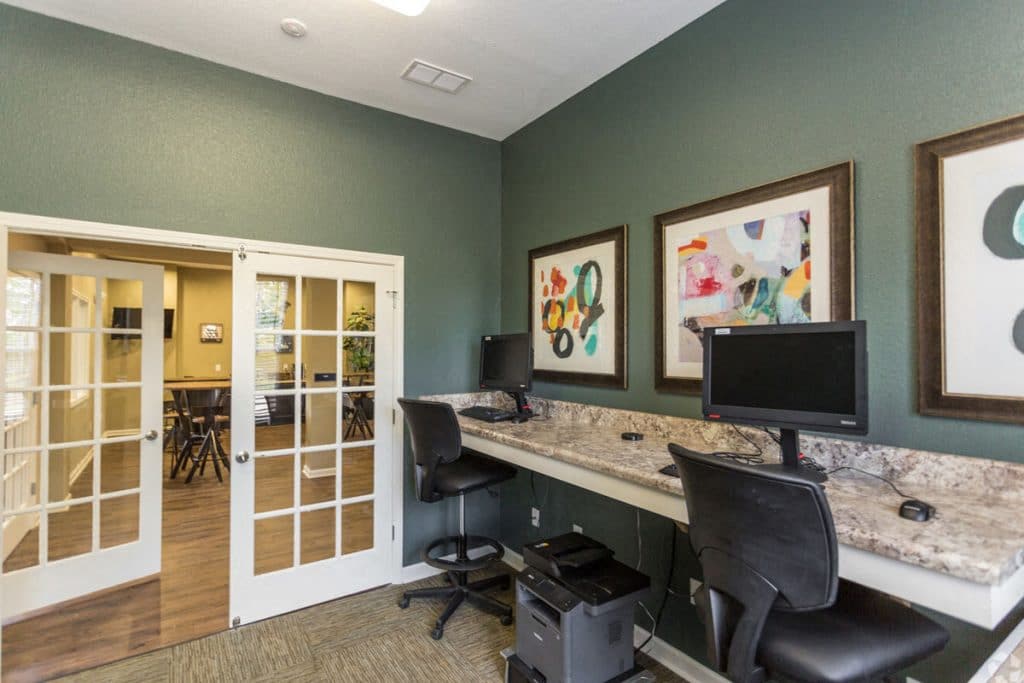
.jpg)
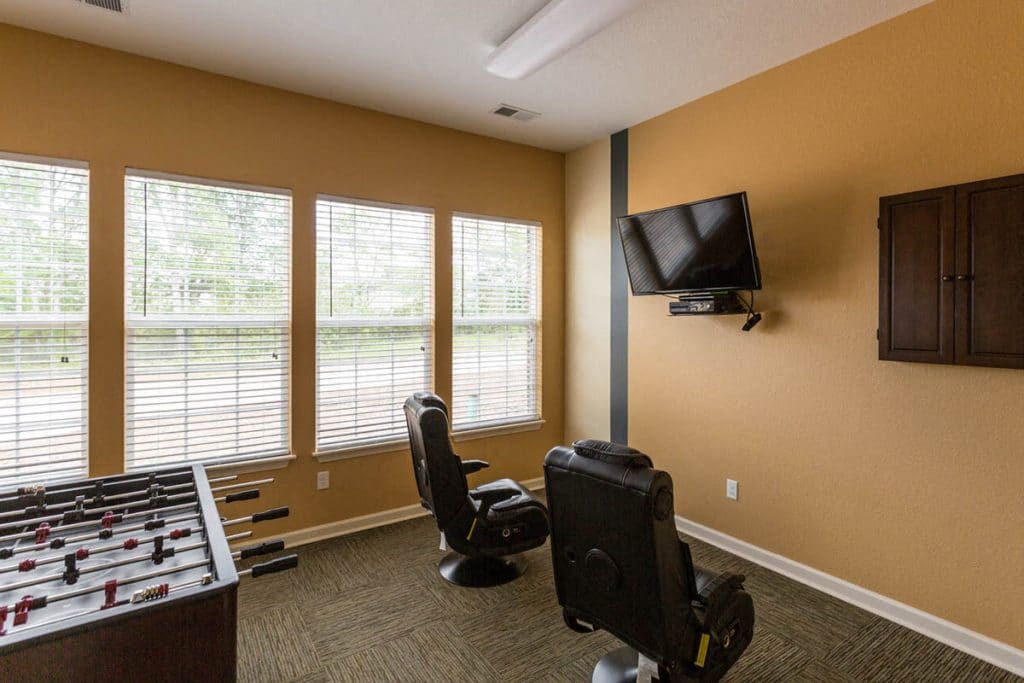
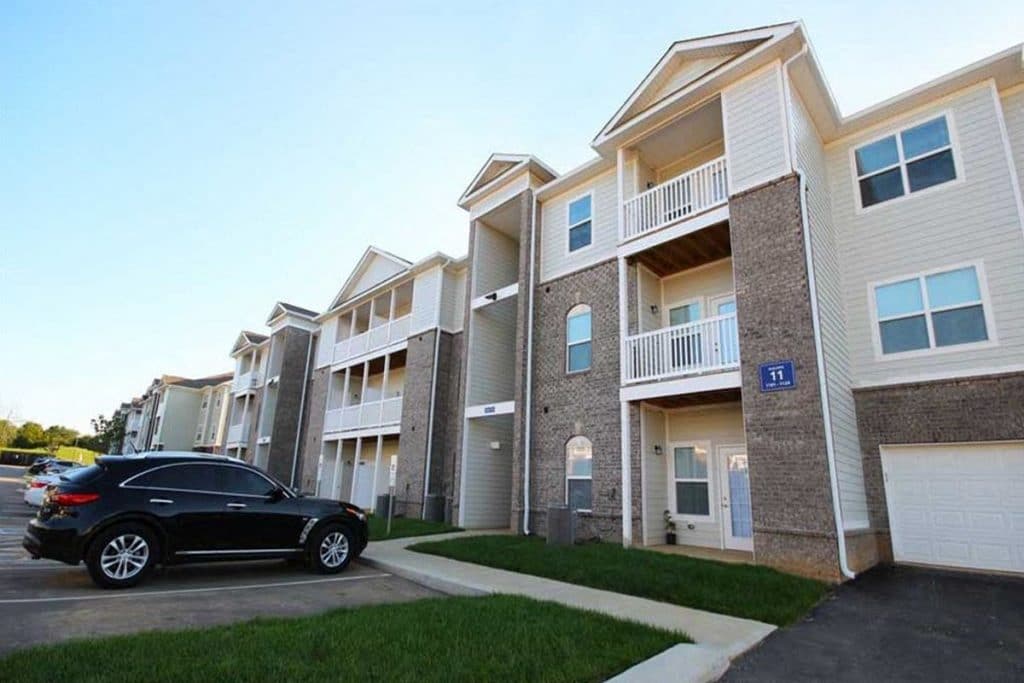
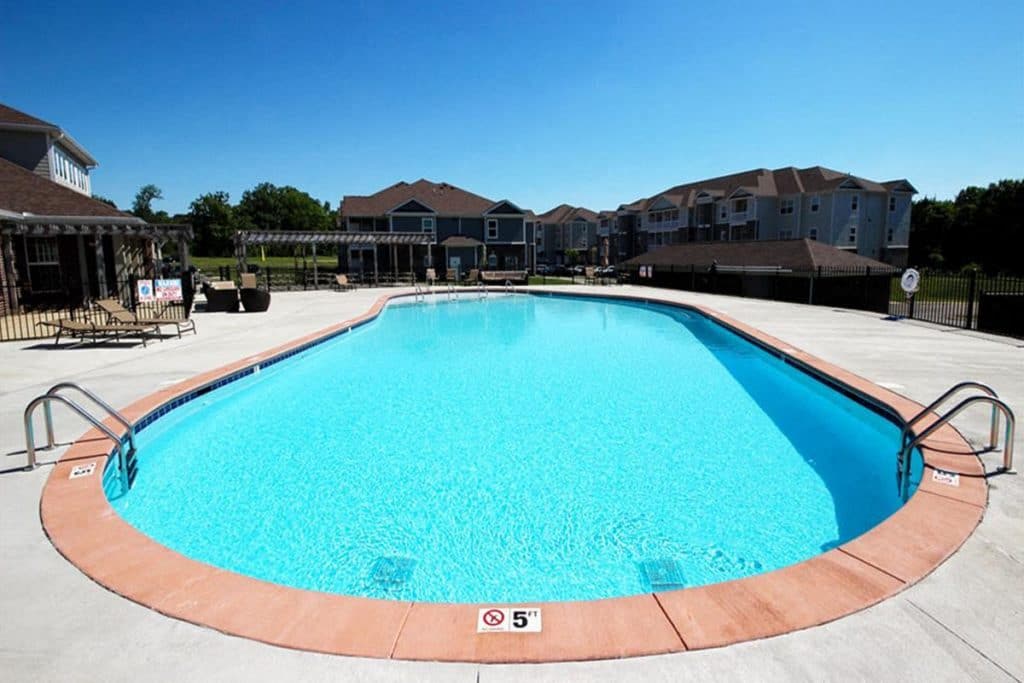
.jpg)
.jpg)
.jpg)
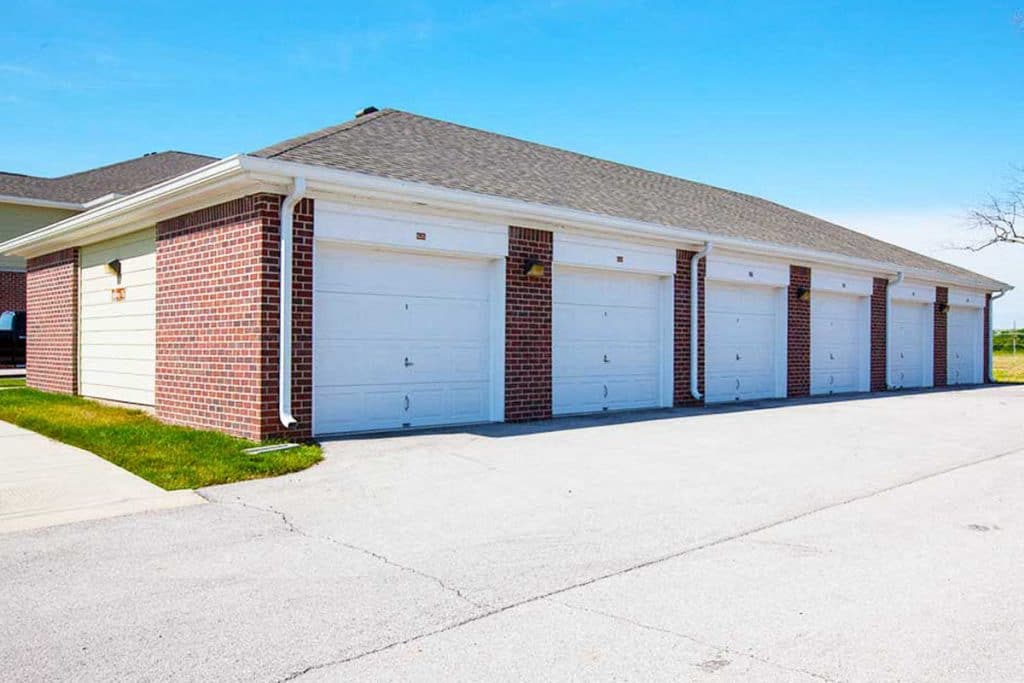
1 / 15


$1,199 - $1,899
Price Range
1 - 3
Beds
1 - 2
Baths
786 - 1,322
Sq Ft
Reserve at Oakleigh Apartments offer generous 1, 2 and 3 bedroom apartment homes featuring fully-equipped kitchens with designer finishes, large walk-in closets, a garden tub, plus they include a washer and dryer for your convenience.Our community boasts amenities you will love like a sparkling swimming pool with free poolside Wi-Fi, 24-hour fitness center, a resident lounge that offers the best comforts, and several outdoor recreational opportunities. Best of all, our management team is committed to making your experience at Reserve at Oakleigh Apartments top of the line!
1 Bedroom

1 Bedroom

1 Bedroom

2 Bedroom

2 Bedroom

3 Bedroom
3 Bedroom

3 Bedroom



Questions or concerns? Submit the form or use the contact info below, and we will be in touch within 24 hours.
Property Manager