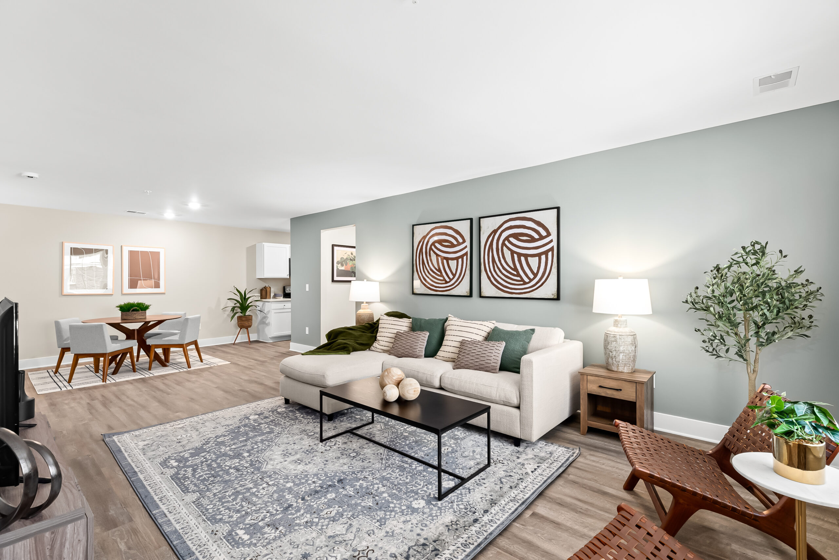
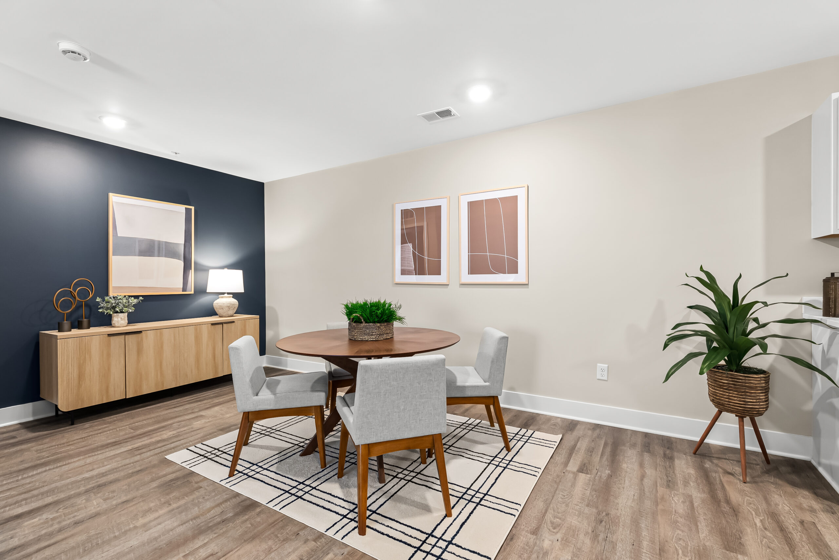
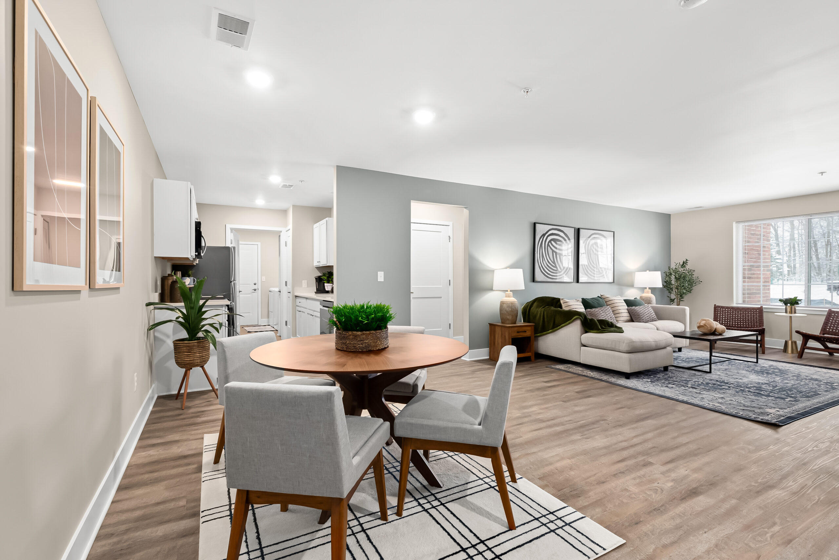
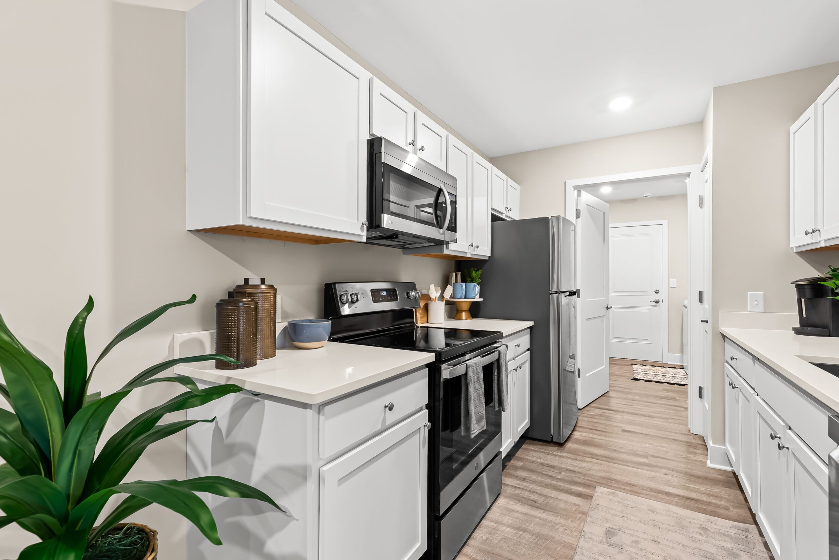
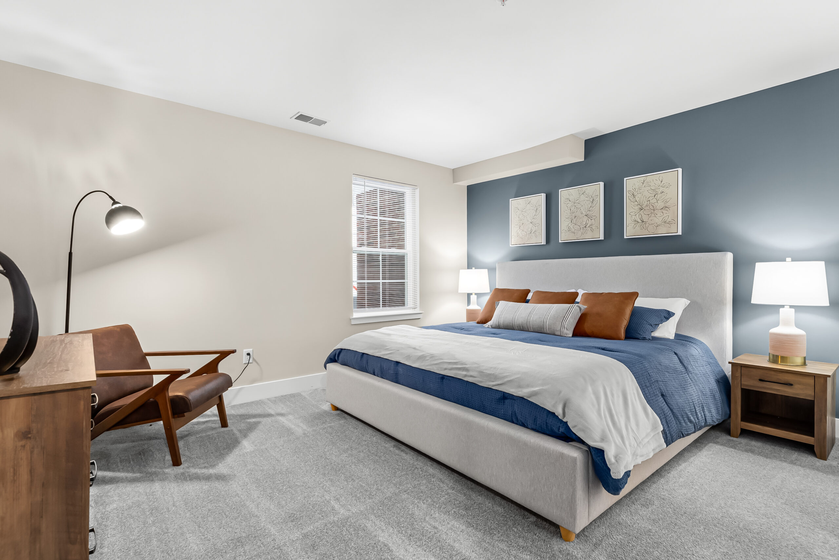
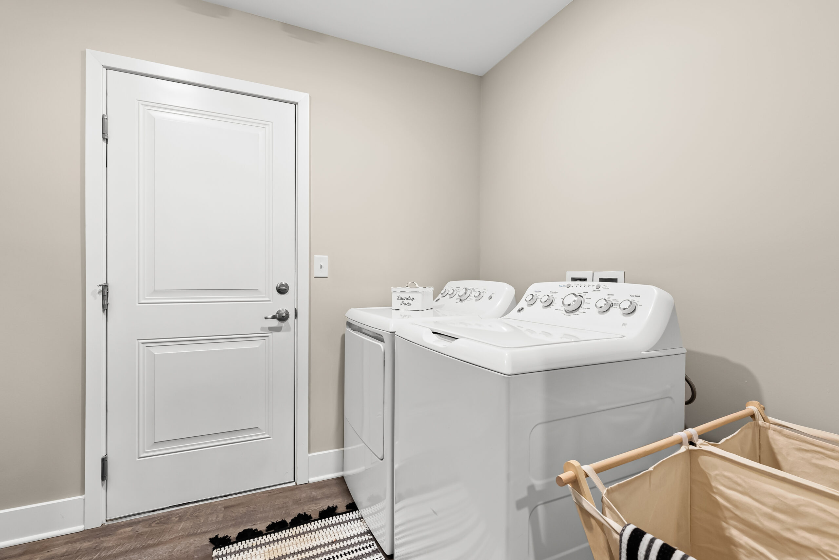
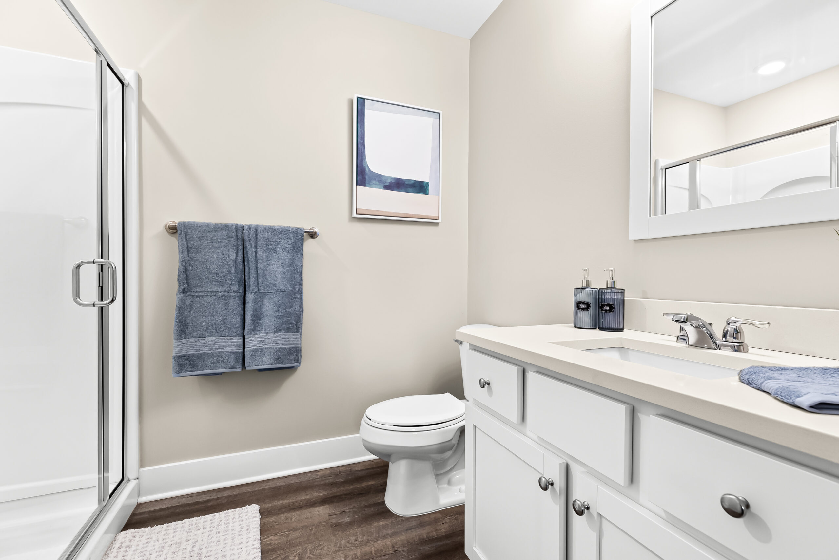
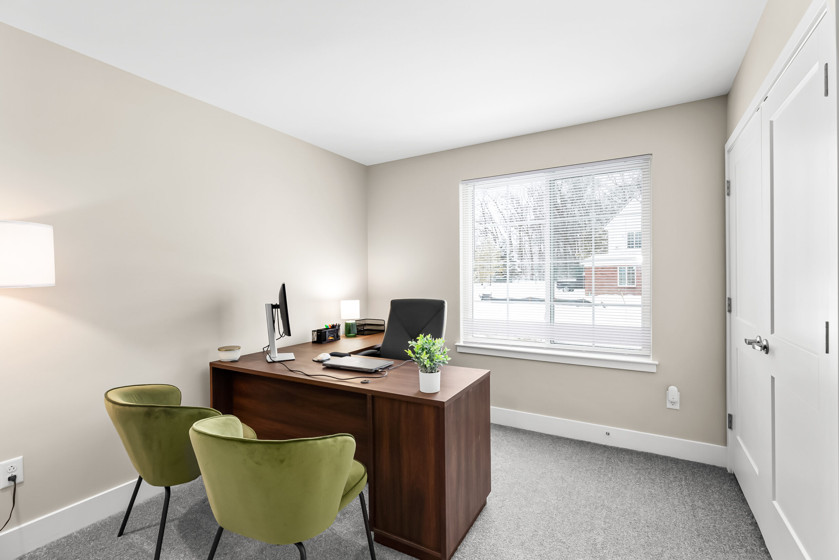
1 / 8


$1,800 - $2,650
Price Range
1 - 3
Beds
1 - 2
Baths
963 - 1,412
Sq Ft
Welcome to your newly constructed home in Howell, MI, where pet-friendly apartment living meets the charm of townhome-style residences. Our thoughtfully designed one, two, and three-bedroom apartment homes provide the perfect backdrop for a comfortable and convenient lifestyle. From cozy one-bedroom retreats to spacious three-bedroom havens, there's a floor plan to suit your unique needs and preferences. Conveniently located off Grand River Ave and Interstate 96, your commute has never been easier. Take advantage of your close proximity to Lake Chemung, Grand River Plaza Shopping Center, and Brighton Recreation Area, all within minutes. Various floor plans and flexible lease terms provide you with the options you need for your next home. Come experience the Kensley lifestyle, where comfort, convenience, and choice come together in a delightful fusion. Your perfect apartment home in Howell, MI, awaits you.






Questions or concerns? Submit the form or use the contact info below, and we will be in touch within 24 hours.
Property Manager