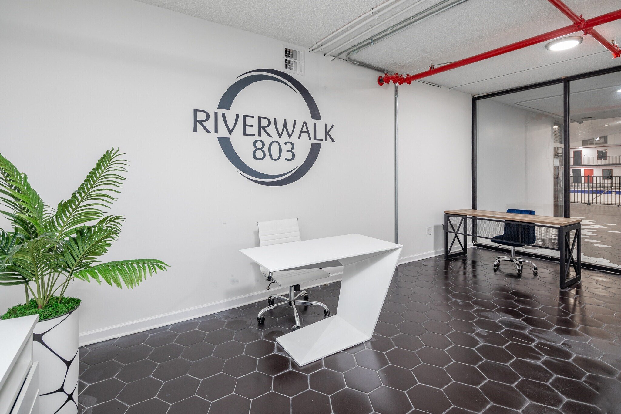
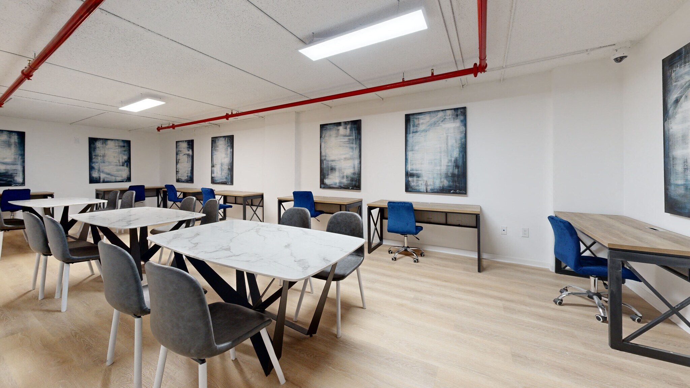
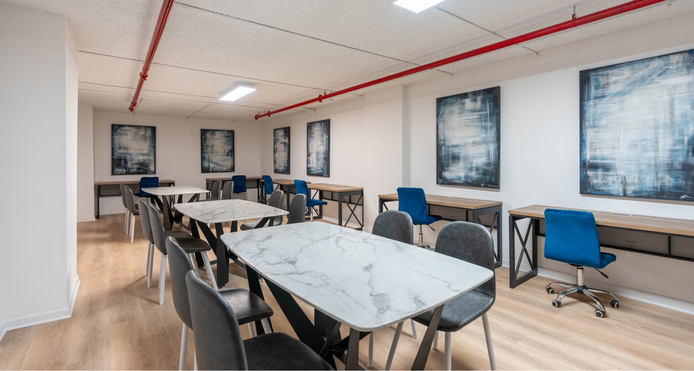
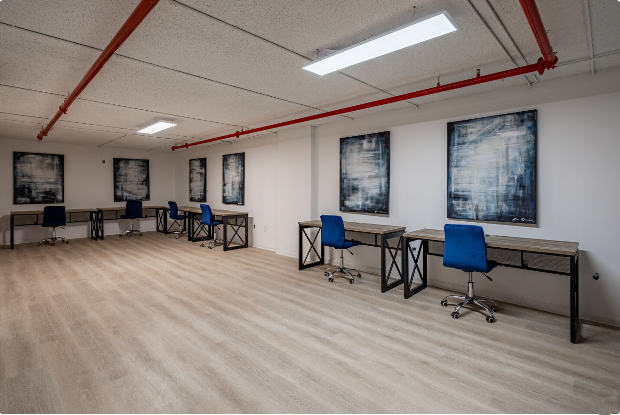
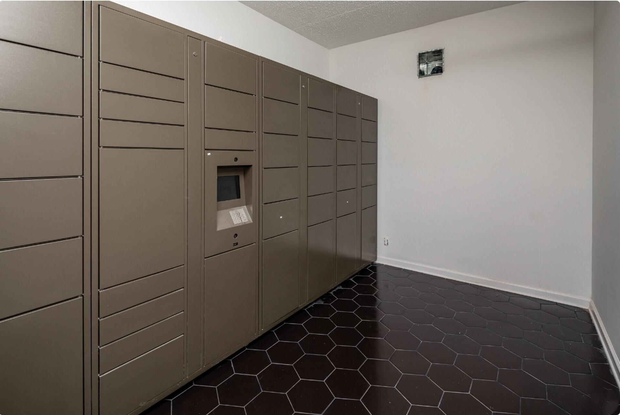
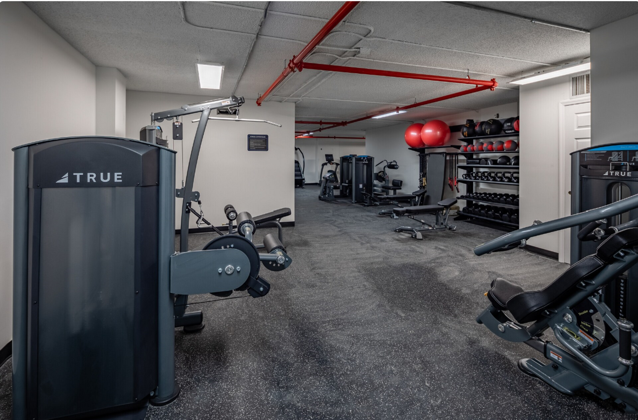
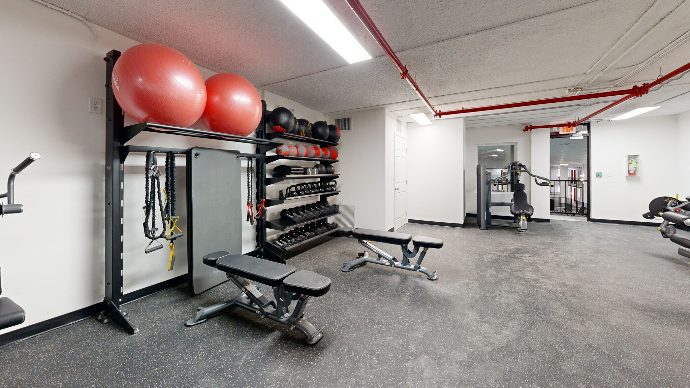
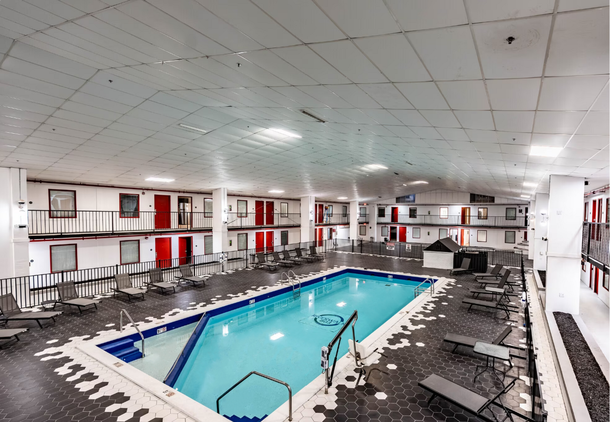
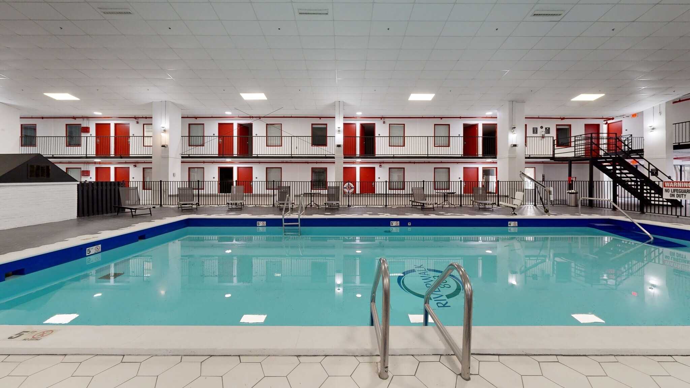
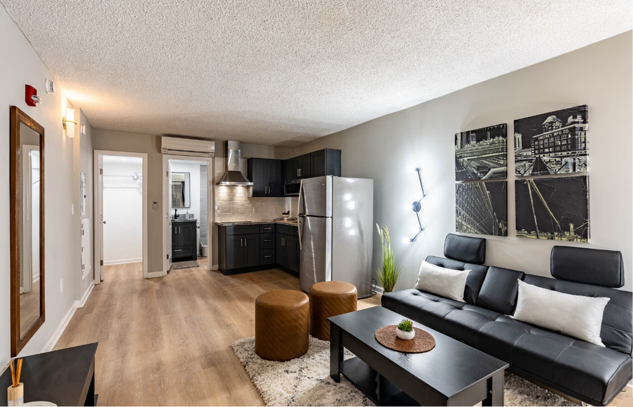
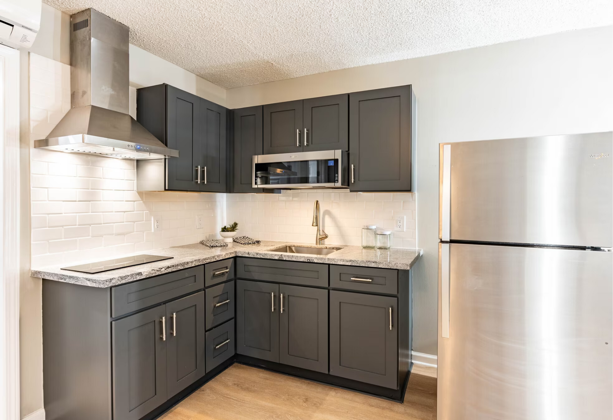
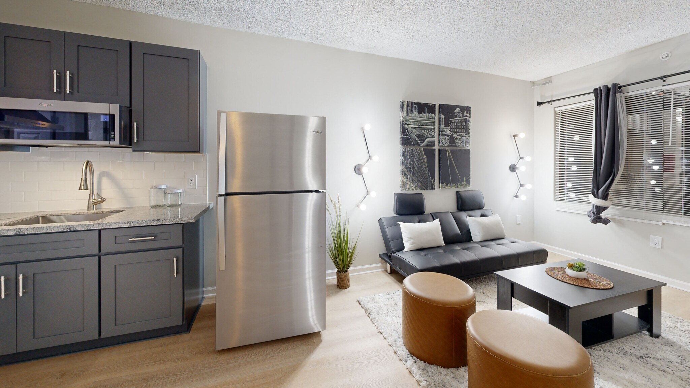
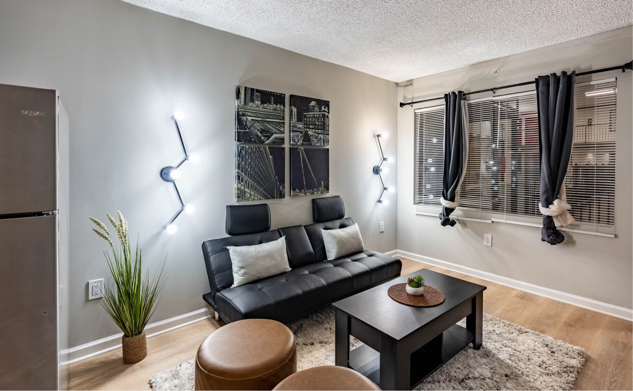
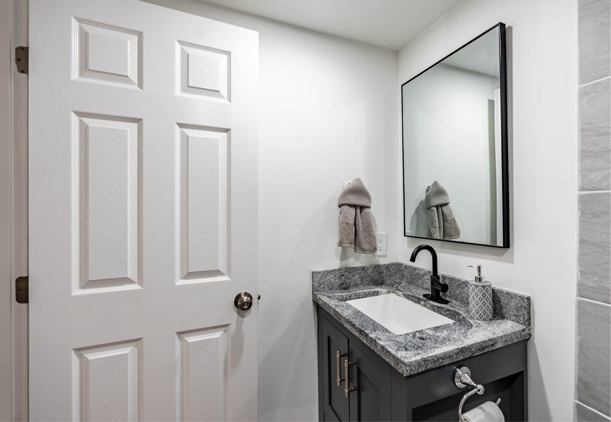
1 / 14


$999 - $999
Price Range
0 - 1
Beds
1 - 1
Baths
Discover the vibrant city of Clarksville, filled with inspiration for both the young and the young at heart. Just 40 minutes northwest of Nashville along I-24, Riverwalk 803 is your ideal destination to call home. , just minutes away from Fort Campbell, Riverwalk 803 offers a distinctive blend of modern convenience and small-town charm. Our loft-style apartments provide a unique living experience, where historical establishments harmonize with modern stores, creating a vibrant tapestry of old and new.Our studio and one-bedroom homes are designed to be open and airy, featuring spacious floor plans with plenty of natural light. Each apartment boasts a neutral color scheme, ample closet space, and a well-appointed kitchen. Experience modern amenities, fantastic living spaces, and beautifully designed kitchens at Riverwalk 803. Clarksville's strong connection to the outdoors invites you to unwind amidst nature's beauty. After a long day at work or a shopping spree at Governor's Square Mall, escape to the serene landscapes of several state parks and the rolling waters of the Cumberland and Red Rivers. Take leisurely strolls along the riverbanks or explore the local parks, immersing yourself in the soothing sounds of nature's bounty.
Questions or concerns? Submit the form or use the contact info below, and we will be in touch within 24 hours.
Property Manager