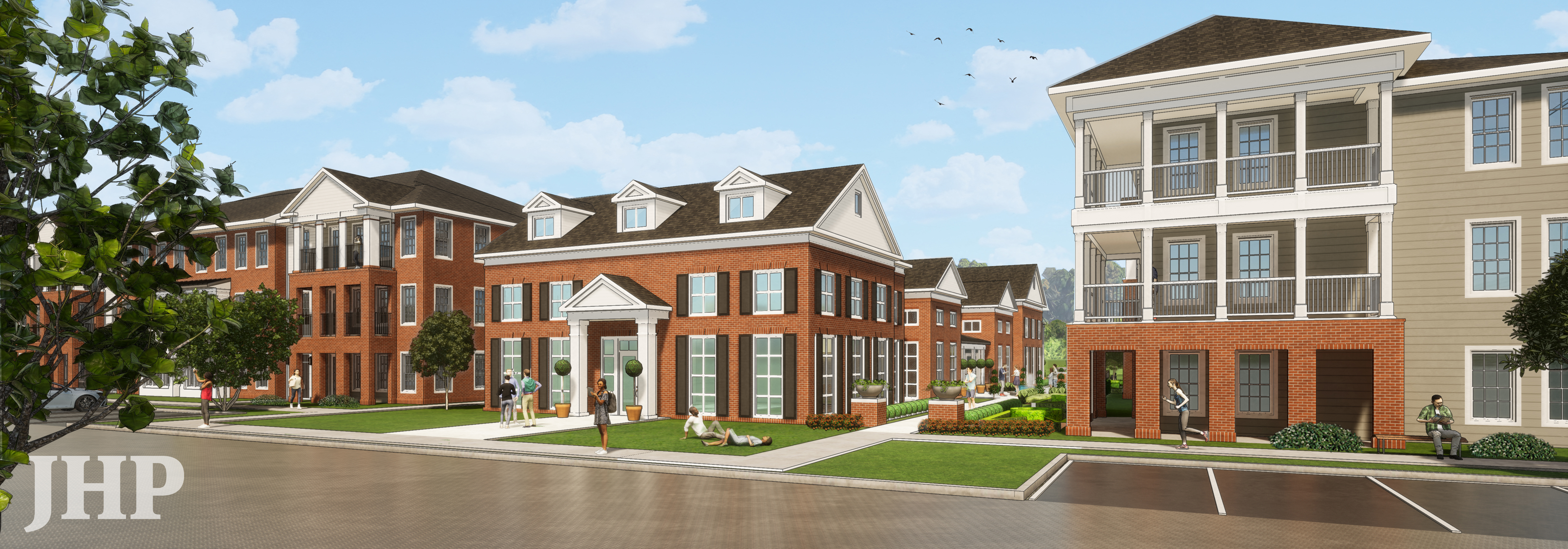



1 / 4


$1,525 - $3,245
Price Range
0 - 3
Beds
1 - 3
Baths
789 - 2,452
Sq Ft
Questions or concerns? Submit the form or use the contact info below, and we will be in touch within 24 hours.
Property Manager