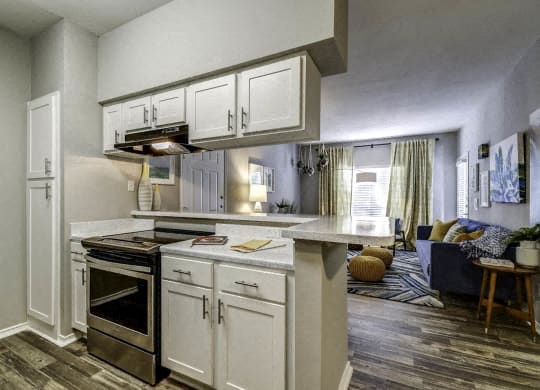
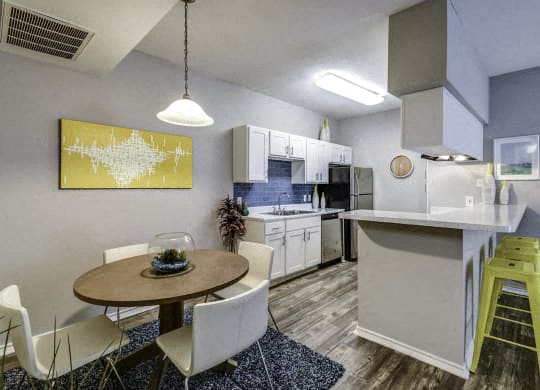
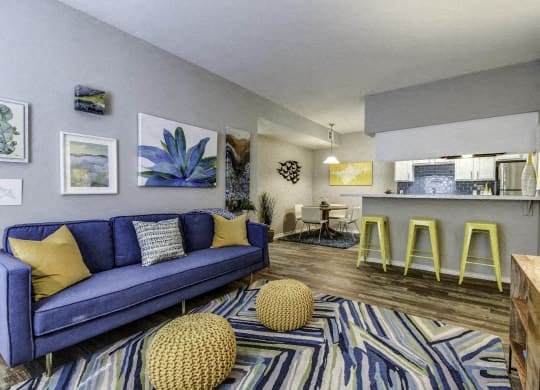
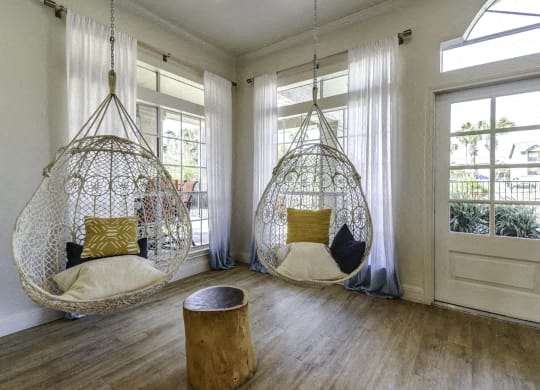
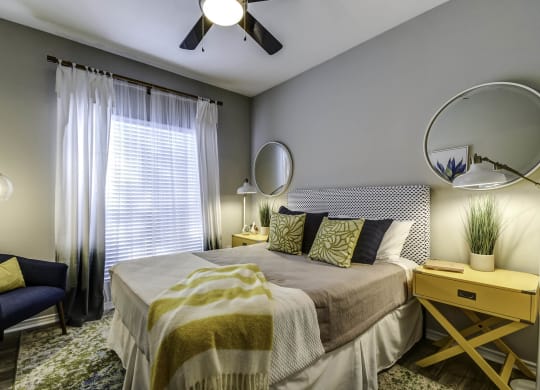
.jpg)
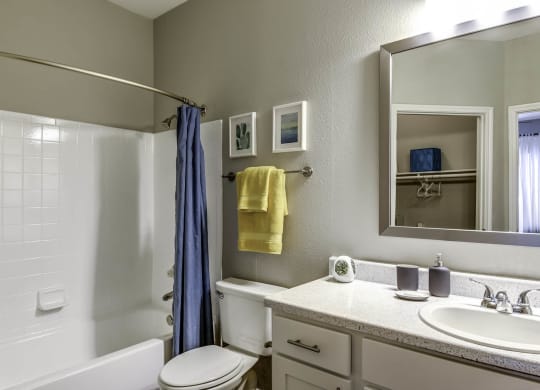
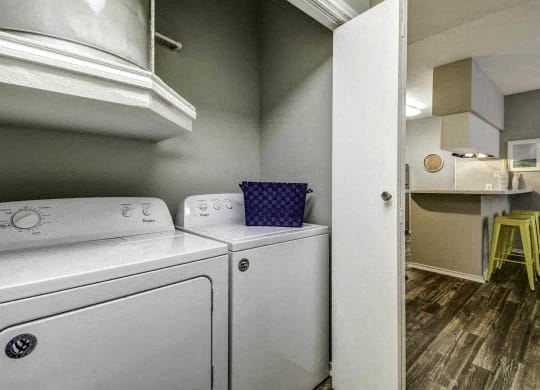
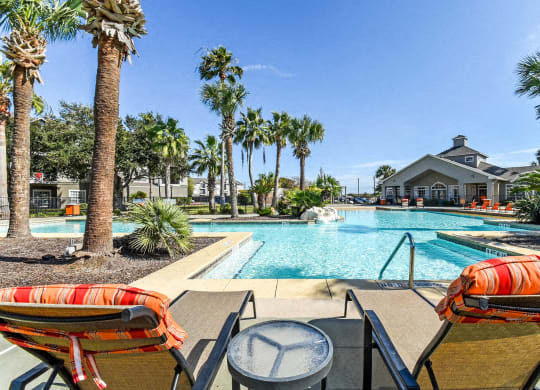
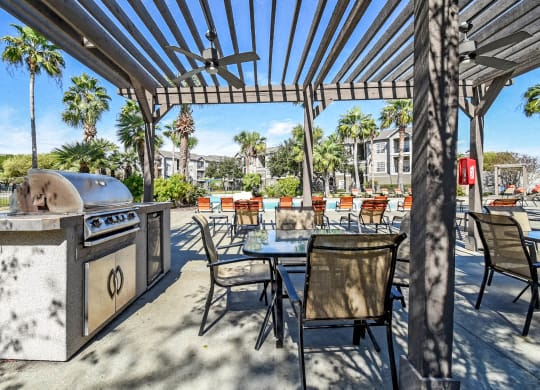
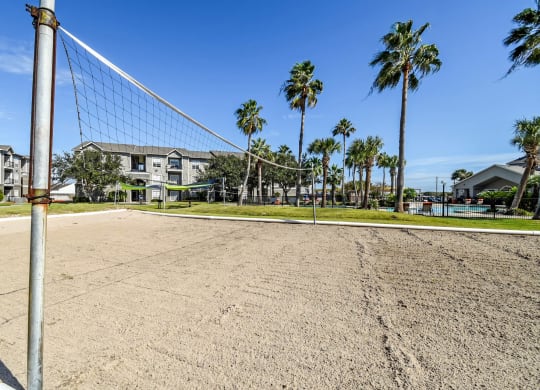
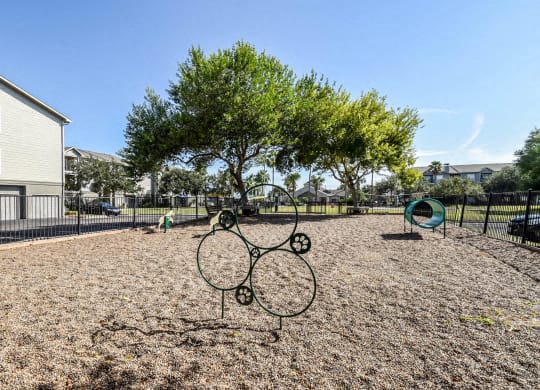
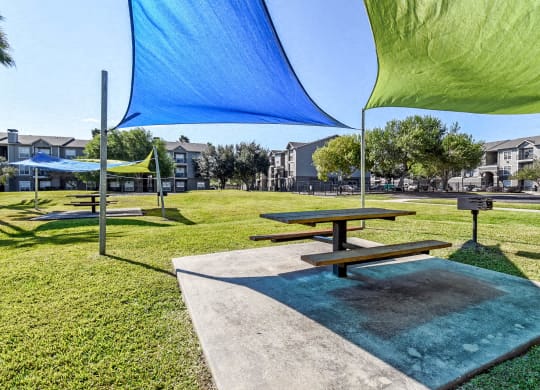
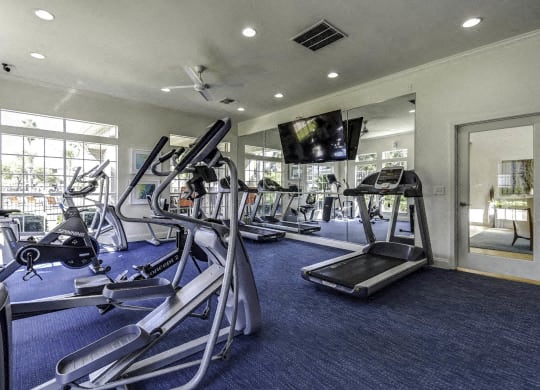
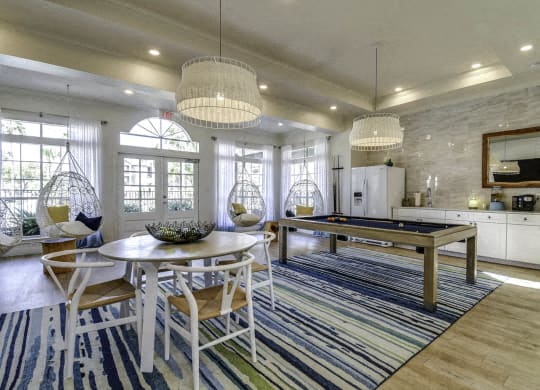
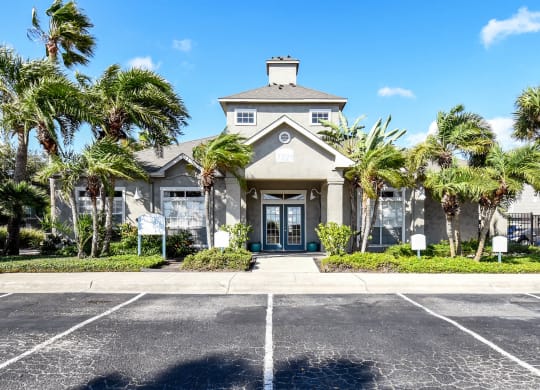
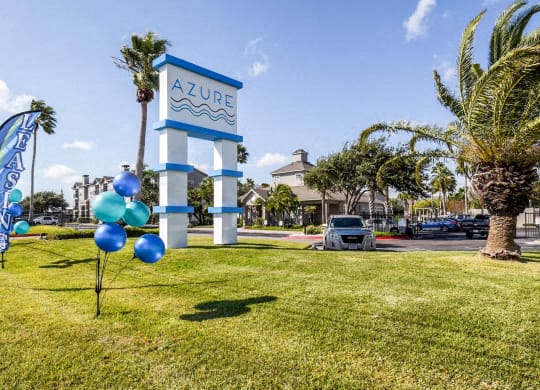
1 / 17


$1,144 - $3,241
Price Range
1 - 3
Beds
1 - 2
Baths
724 - 1,156
Sq Ft
Azure Apartments in Corpus Christi, TX, exemplify the epitome of upscale living, offering a luxurious residential experience that surpasses expectations. Nestled in a prime location, these apartments are just 20 minutes from the Gulf of Mexico waters. Azure redefines luxury with classic and premium finishes that include wood-style flooring, quartz countertops, and sleek stainless steel appliances. The spacious 1, 2, and 3-bedroom floor plans are meticulously designed to offer both style and functionality. The attention to detail extends to the personalized services offered, ensuring residents experience a truly exclusive and convenient lifestyle. Azure Apartments in Corpus Christi redefine upscale living, offering a harmonious balance of elegance and functionality in every aspect of residential life.
.png)
.png)
.png)
.png)
.png)
.png)
.png)
.png)
.png)


Questions or concerns? Submit the form or use the contact info below, and we will be in touch within 24 hours.
Property Manager