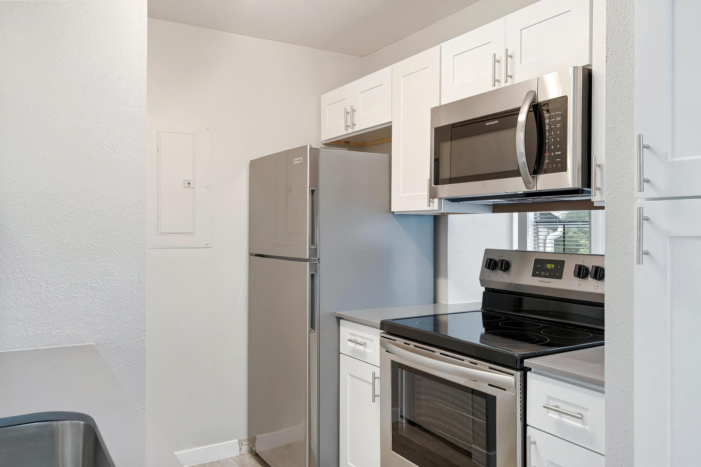
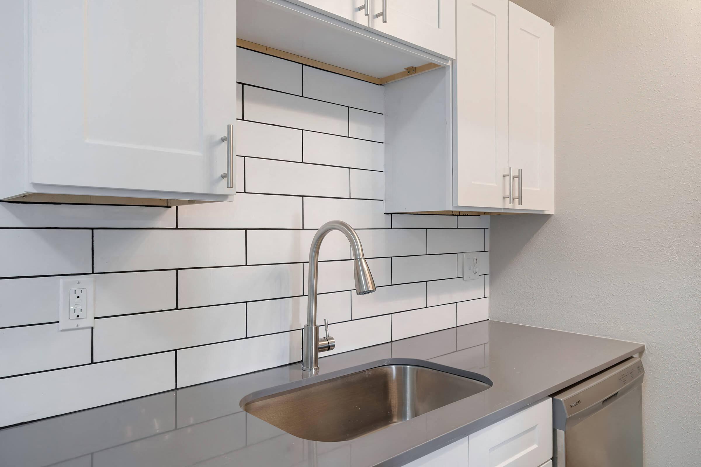
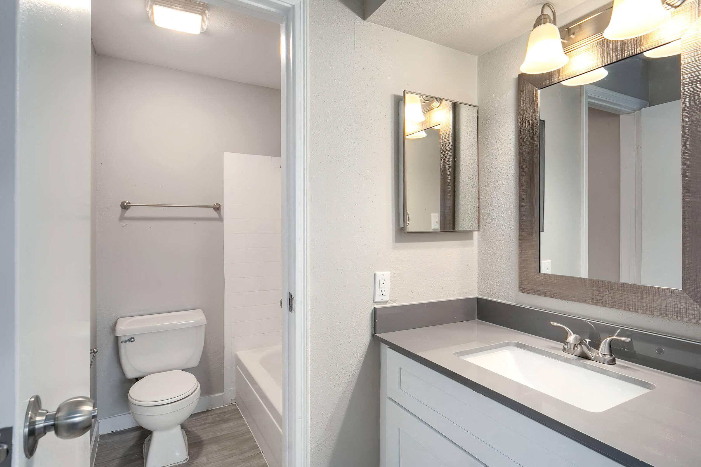
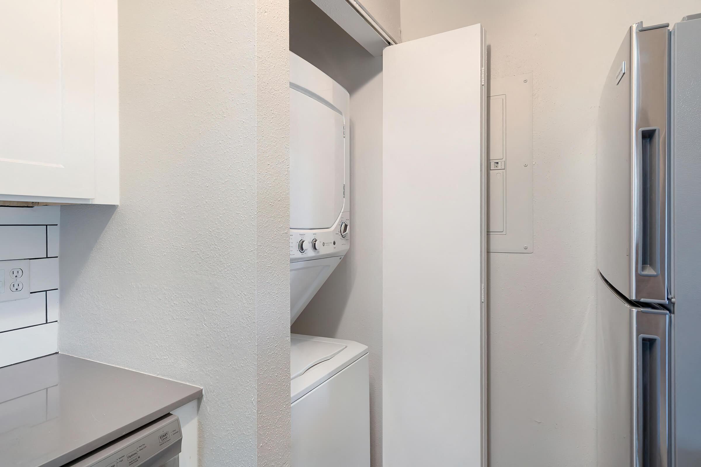
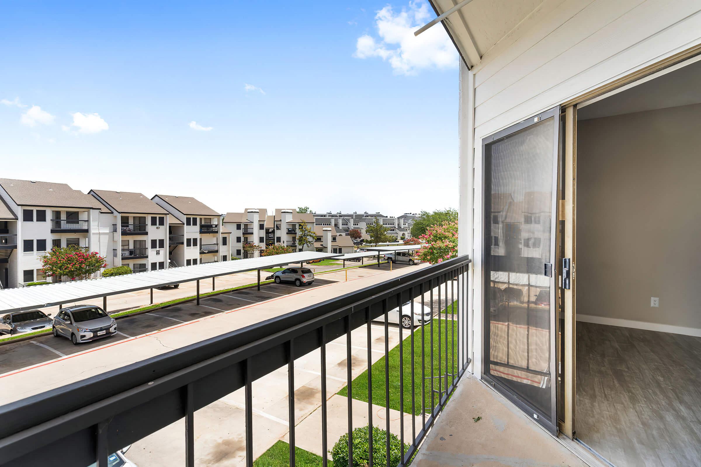
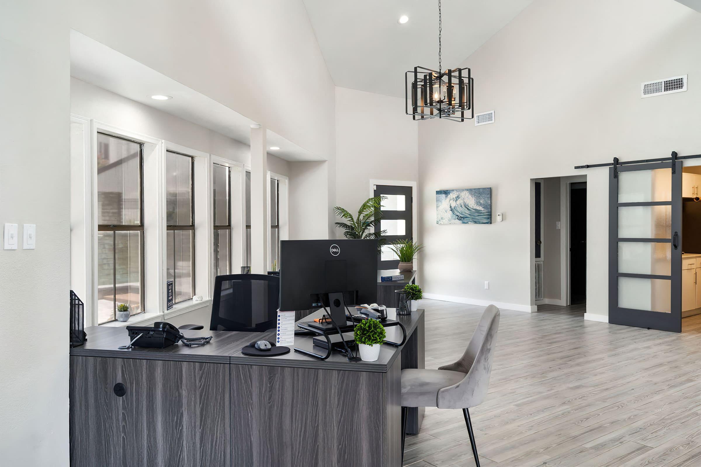
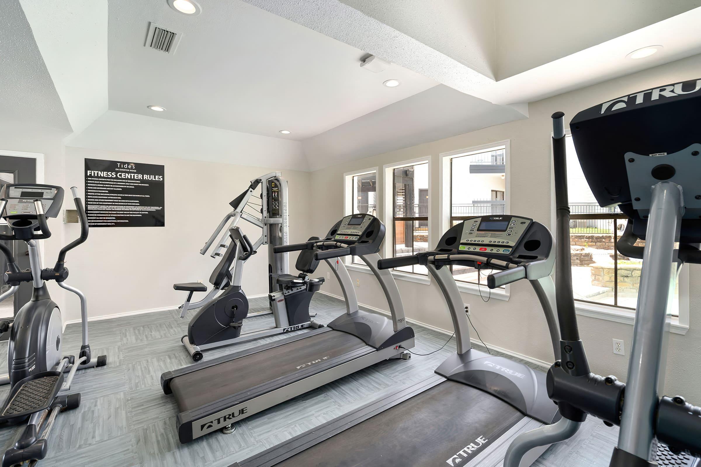
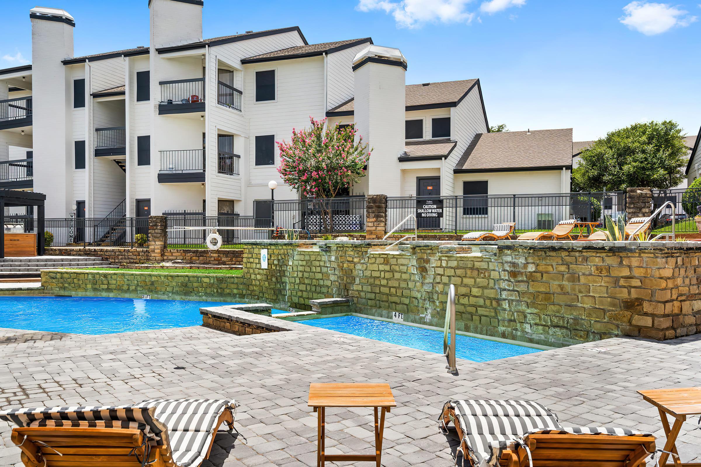
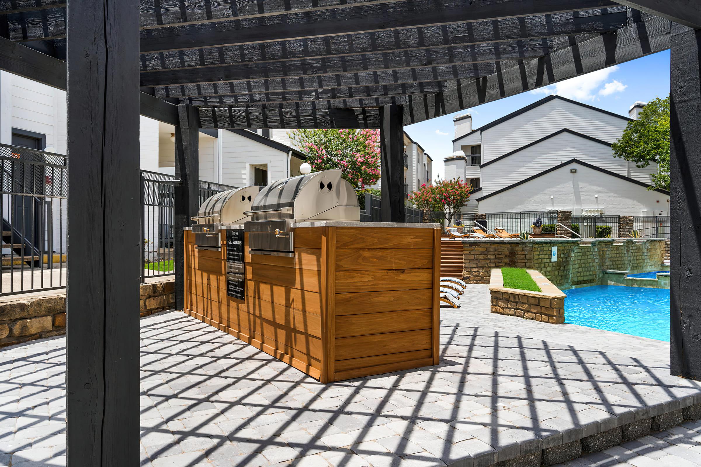
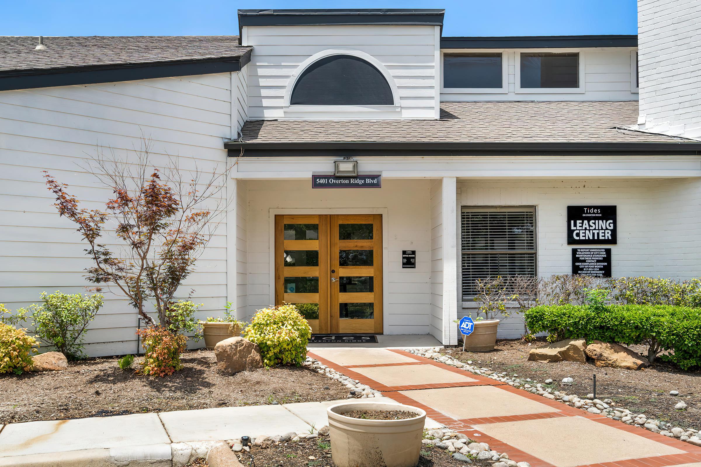
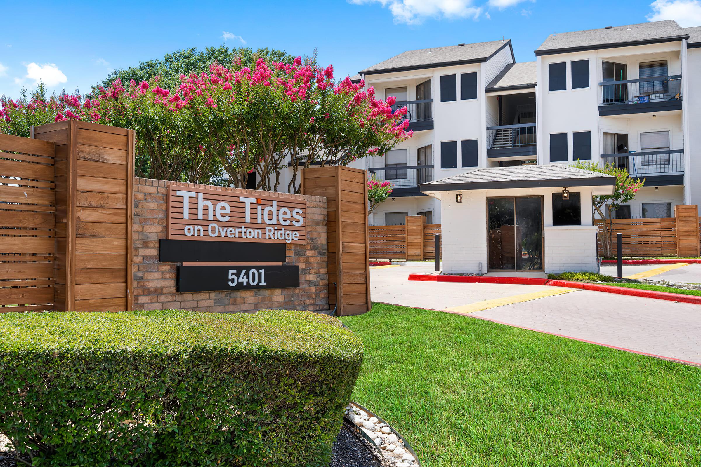
1 / 11


$773 - $2,924
Price Range
1 - 3
Beds
1 - 2
Baths
520 - 1,294
Sq Ft
We are now renting your perfect apartment at Tides on Overton Ridge in Fort Worth, Texas. Nestled in a park-like setting, our charming community is a retreat within the city. Experience an array of shopping, dining, and entertainment options steps from your front door at Cityview. Come home to Tides on Overton Ridge and discover an elevated standard of apartment living.Step outside and take advantage of our selection of recreational community amenities. Take a dip in one of the shimmering swimming pools, entertain with a barbecue picnic, or enjoy the tranquility of the duck pond. Exercise your mind and body at our fitness center or unwind at our clubhouse. Your pets will love the bark park so bring the whole family! The life you've been searching for is waiting for you at Tides on Overton Ridge in Fort Worth, TX!
.png)
.png)
.png)
.png)
.png)
.png)


Questions or concerns? Submit the form or use the contact info below, and we will be in touch within 24 hours.
Property Manager