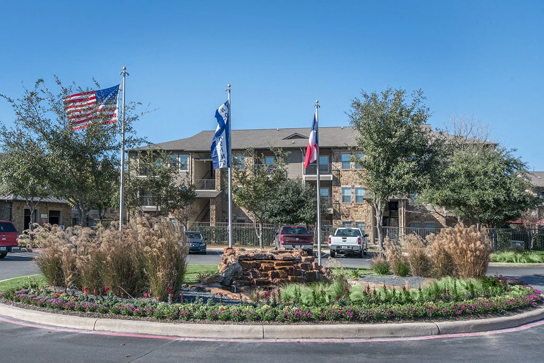
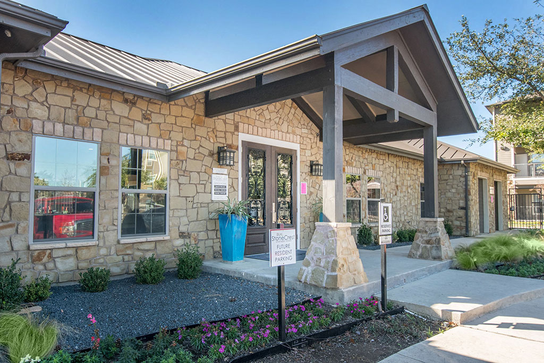
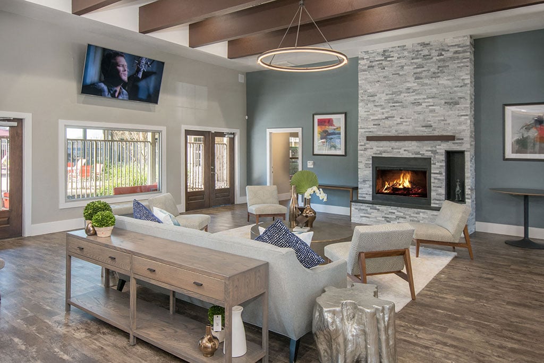
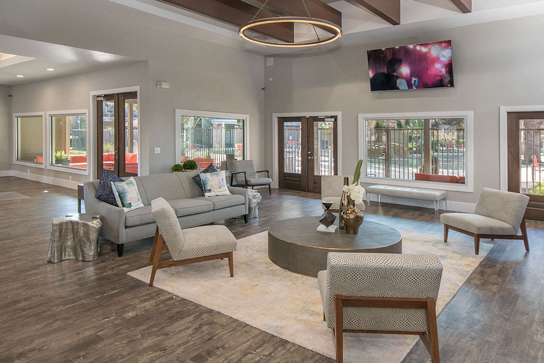
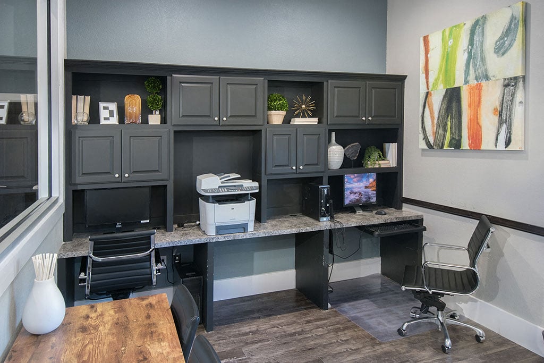
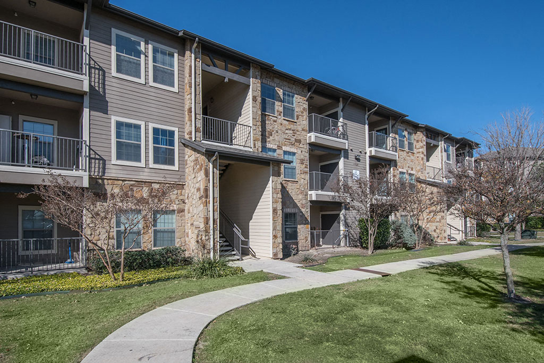
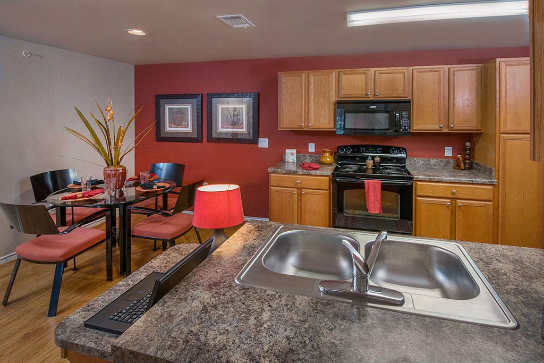
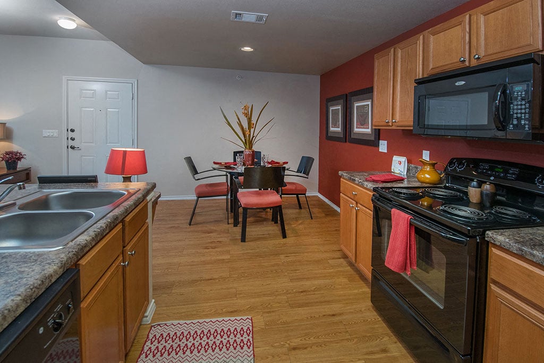
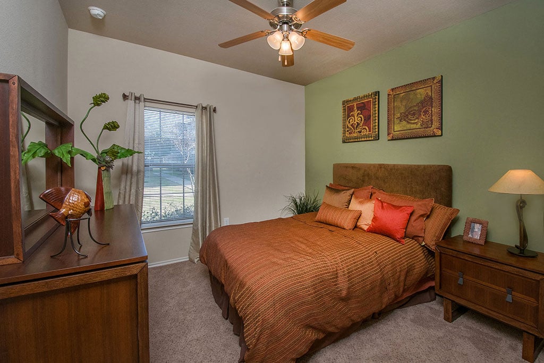
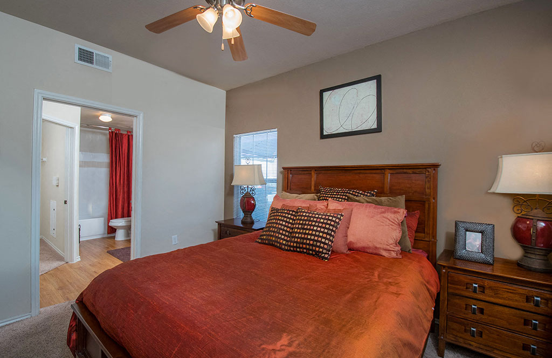
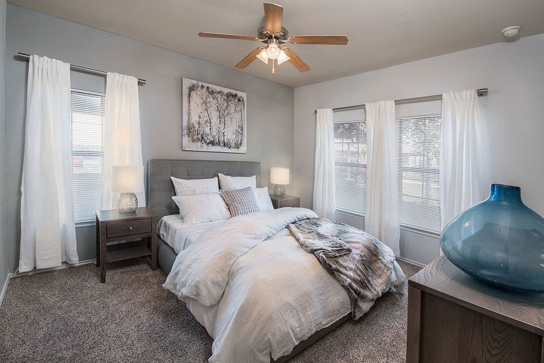
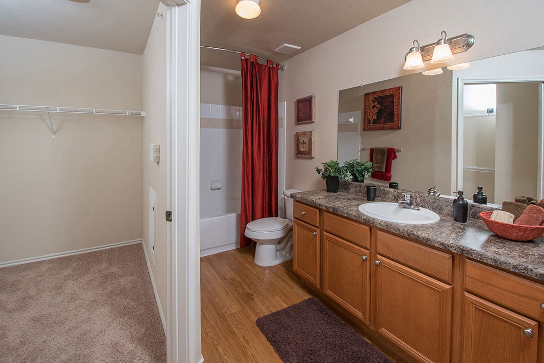
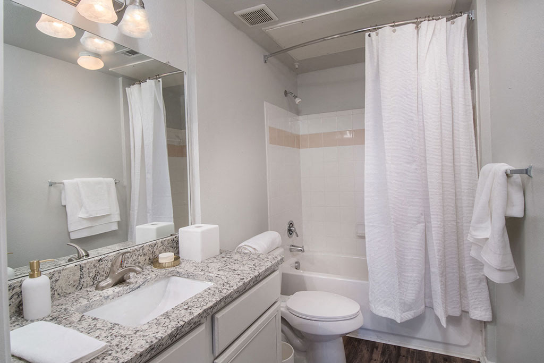
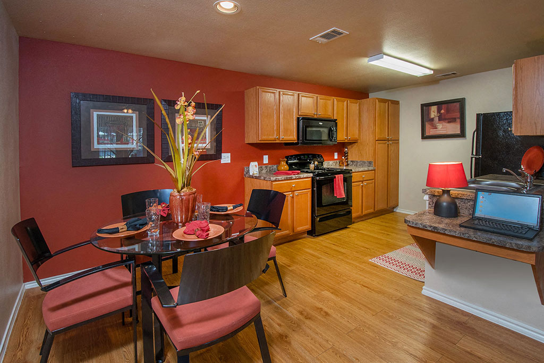
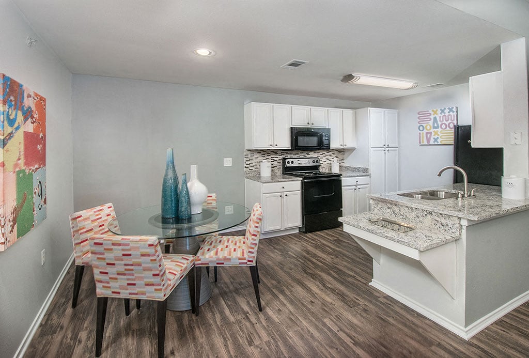
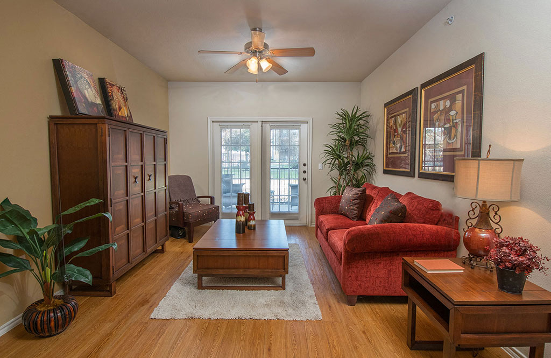
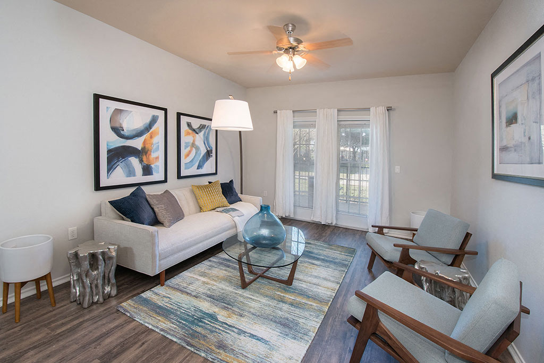
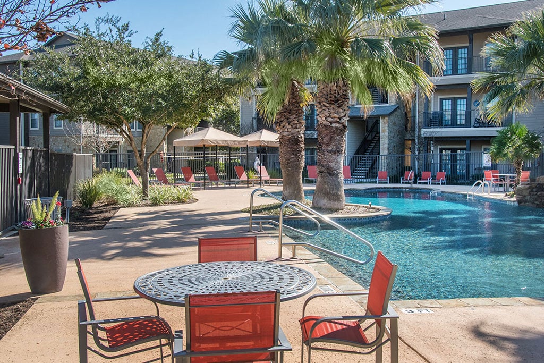
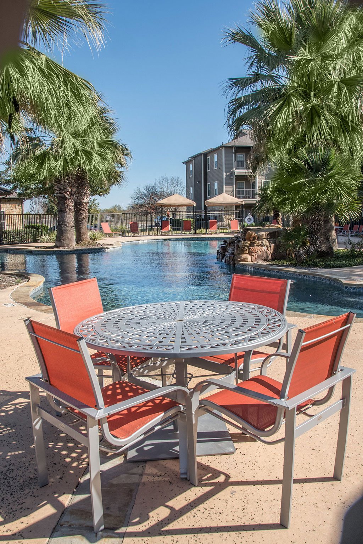
_Optimized.jpg)
_Optimized.jpg)
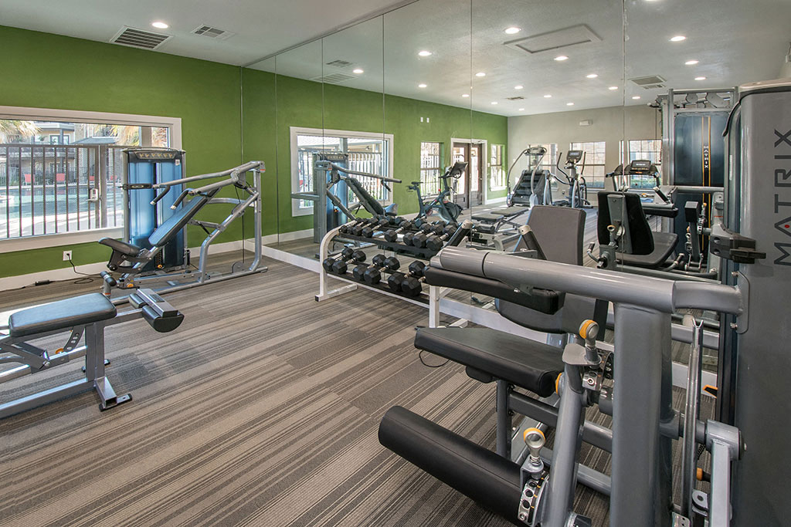
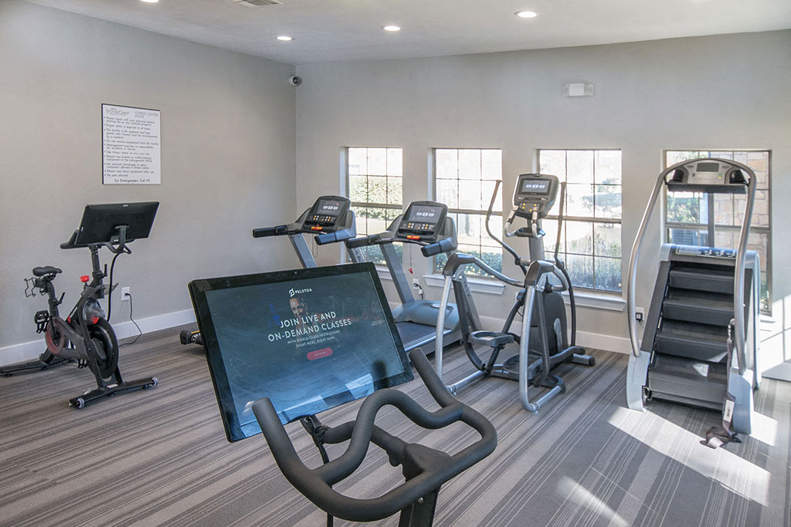
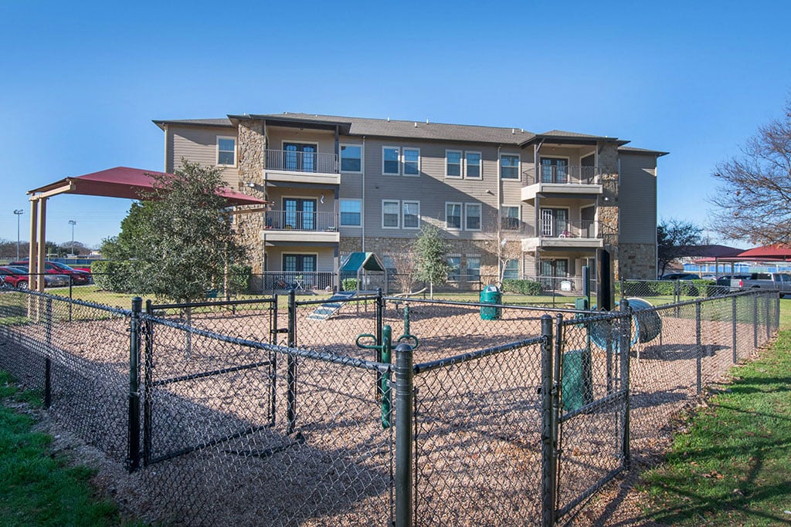
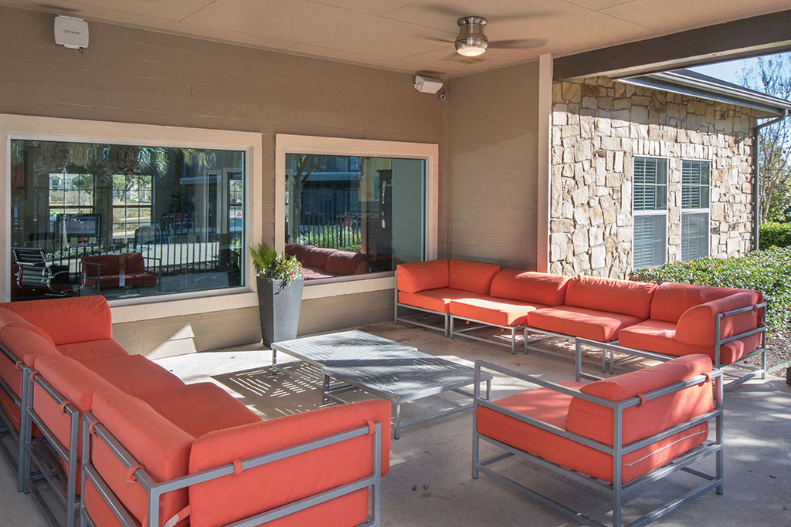
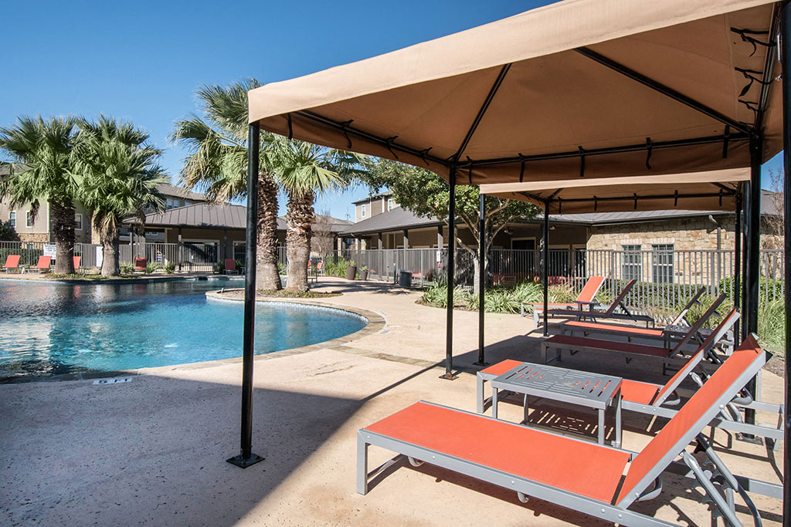
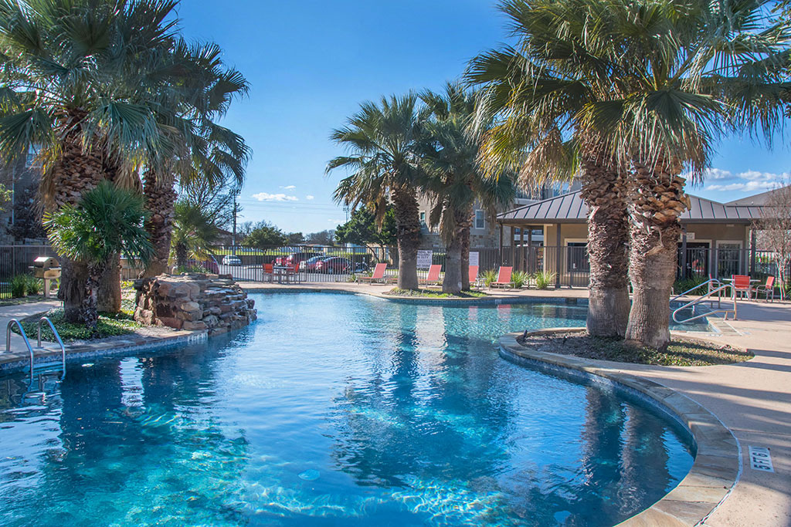
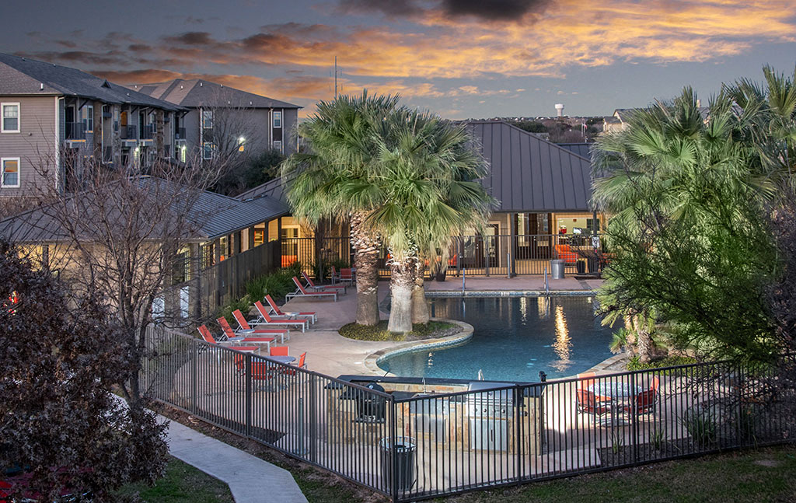
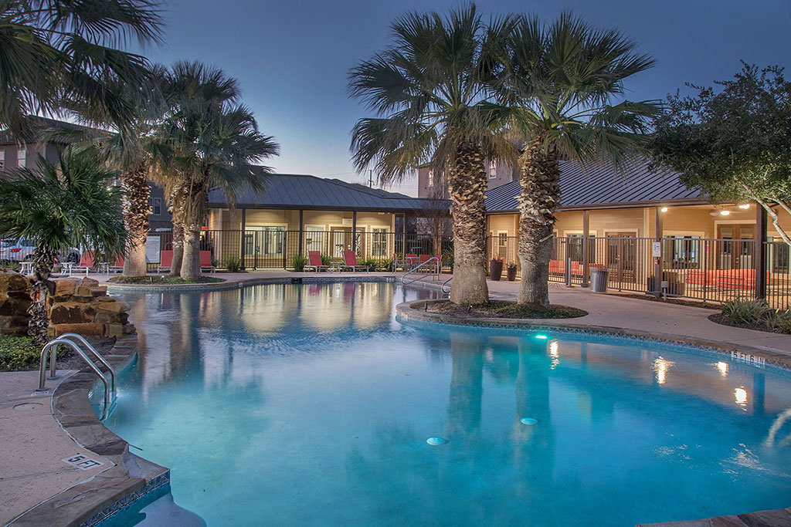
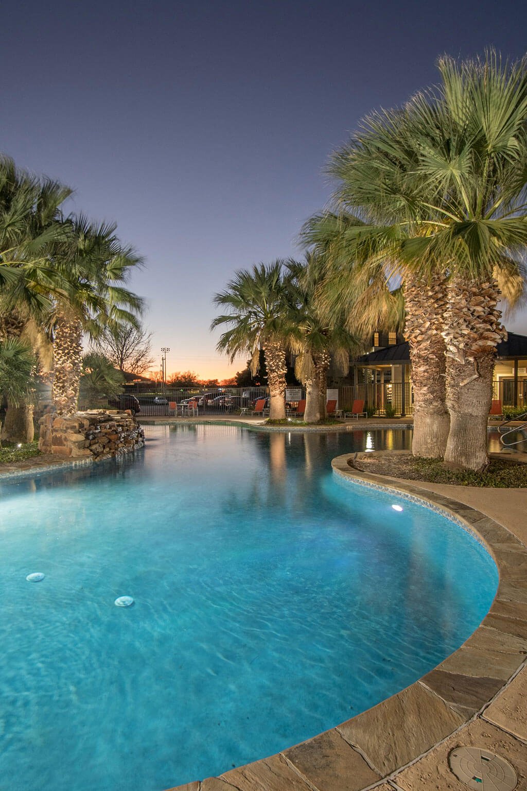
1 / 30


$883 - $3,505
Price Range
1 - 3
Beds
1 - 2
Baths
597 - 1,150
Sq Ft
Located in Schertz on FM 3009 near FM 78 ThePalmera on 3009 Apartments offers one, two, and three bedroom apartments. ThePalmera on 3009's four floor plan layouts have the feeling of home with plentyof space for everything. The welcoming palm trees and lush landscape will makeyou feel right at home!Enjoy warmTexas afternoons at the pool or spend evenings taking your fur baby to theonsite dog park. On the inside, you'llfind renovated and upgraded interiors, built in desks, and wood style flooring.Come home to The Palmera on 3009 from your nearby employers like NE MedicalArea, Amazon, or Randolph Air Force Base. The apartments are near Shops at The Forum, Entertainment options and coveted SCUCISD schoolsand parks. The Palmera on 3009's location is perfect for you!Come andvisit us today, we'd love to show you around our lovely property in a tranquilneighborhood.


.jpg)
.jpg)
Questions or concerns? Submit the form or use the contact info below, and we will be in touch within 24 hours.
Property Manager