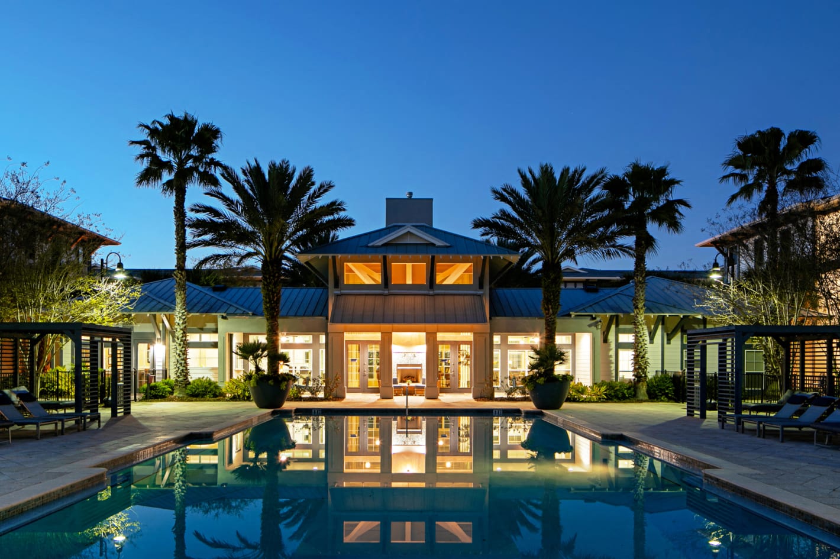
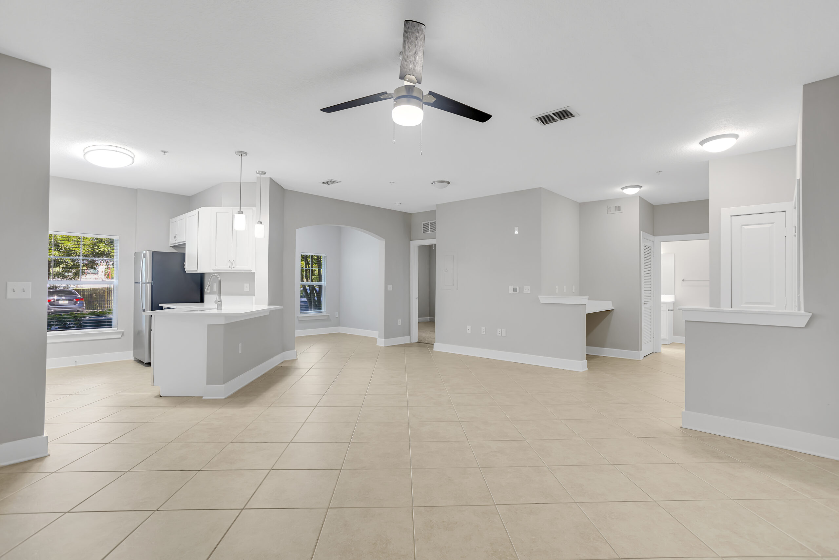
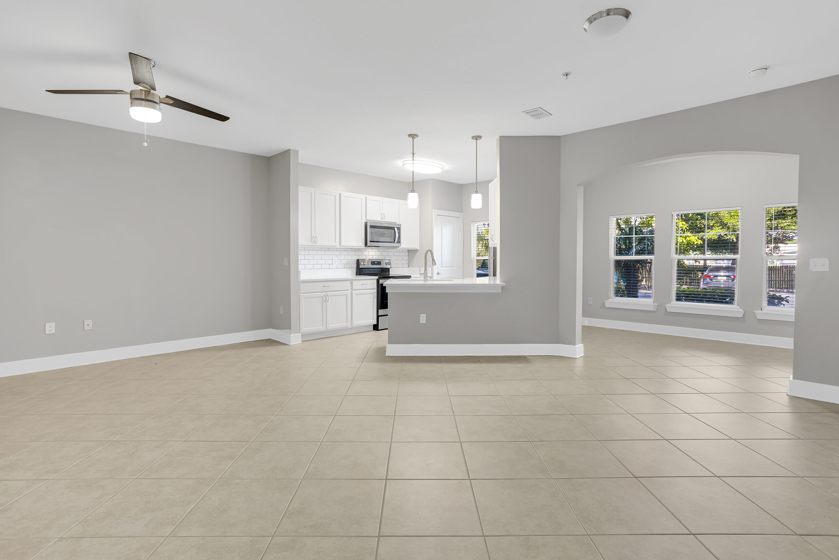
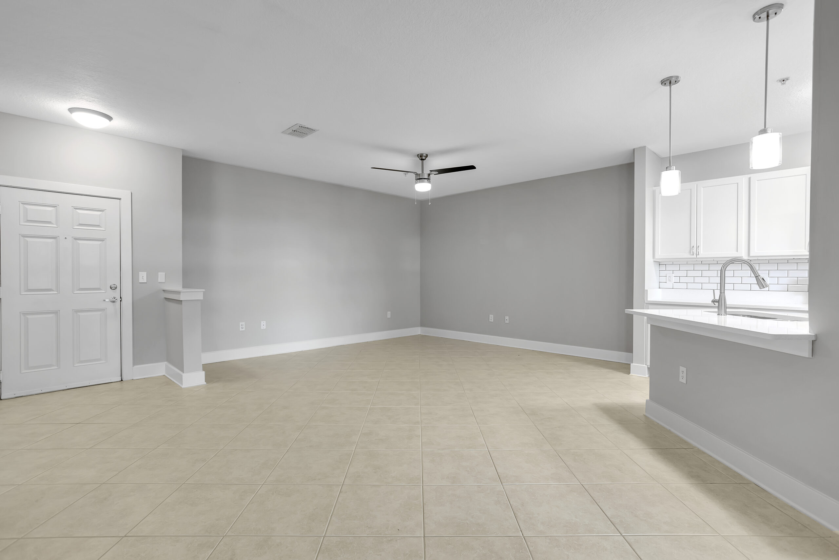
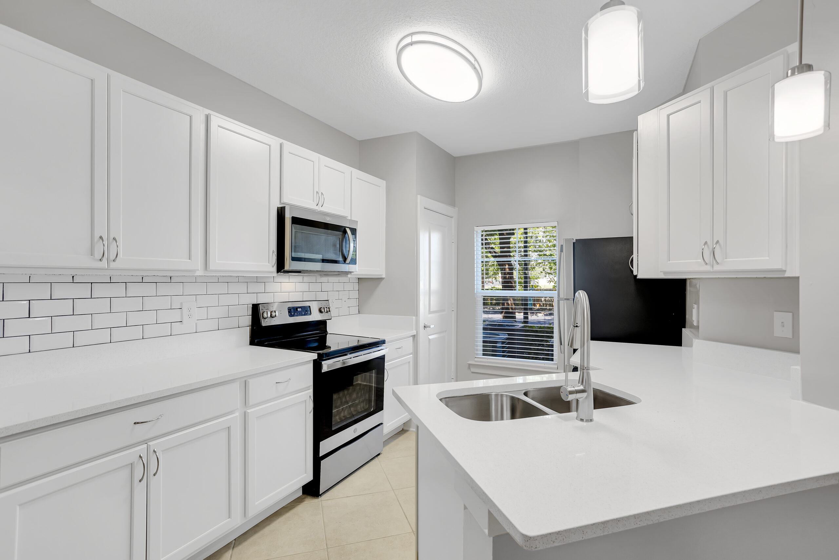
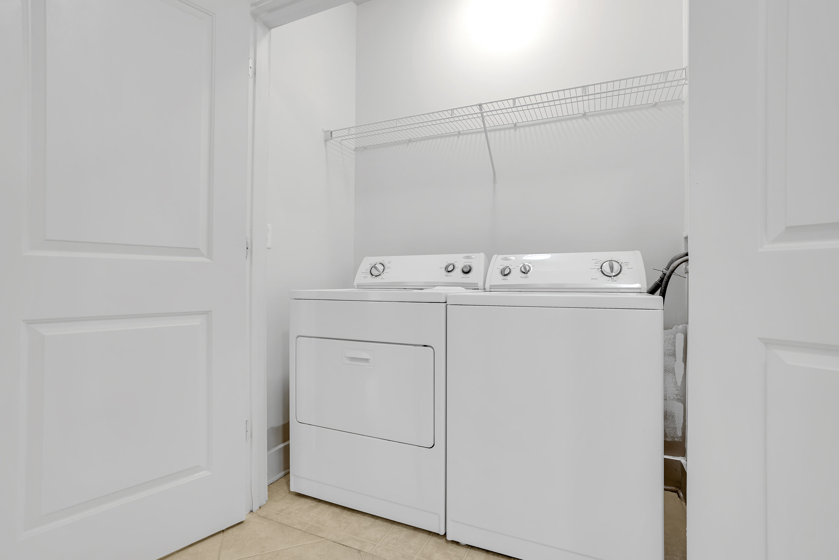
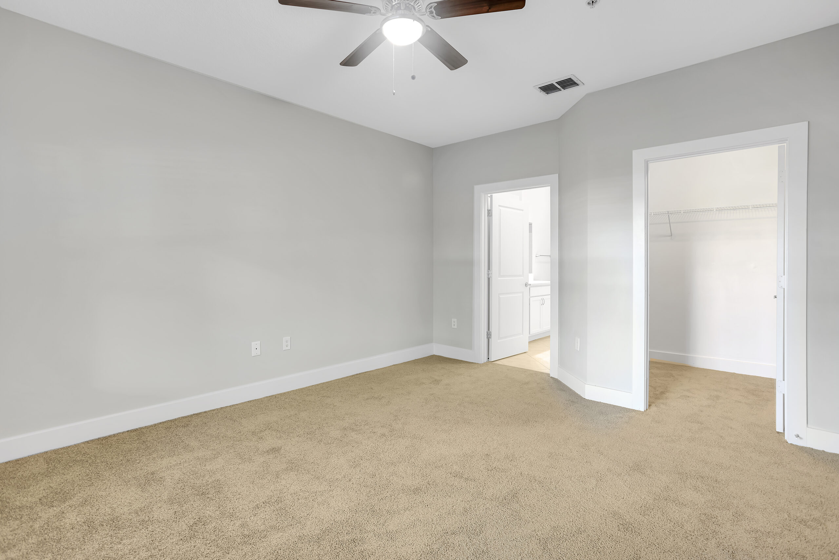
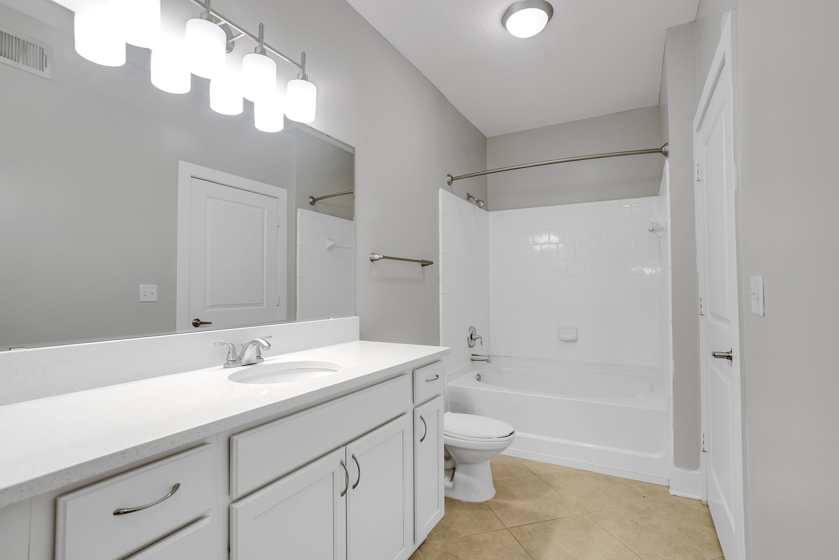
_HighRes_Jan2020.JPG)
_highres_jan2020.jpg)
_HighRes_Jan2020.jpg)
_HighRes_Jan2020.JPG)
1 / 12


$1,698 - $5,487
Price Range
1 - 3
Beds
1 - 2
Baths
With a variety of unique one, two, and three-bedroomfloor plans to choose from, our newly renovated apartmenthomes are designed to fit your lifestyle.Conveniently located within walking distance toJacksonville Beach along with hiking and biking trails,The Beach House is a premier location in Jacksonville fortrendy dining, shopping, and entertainment







.png)














Questions or concerns? Submit the form or use the contact info below, and we will be in touch within 24 hours.
Property Manager